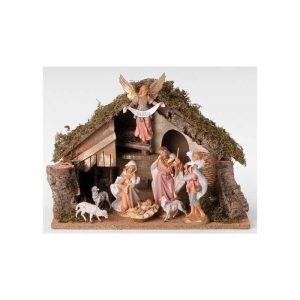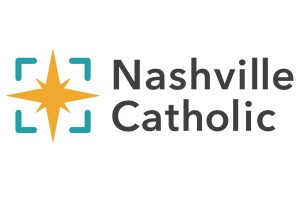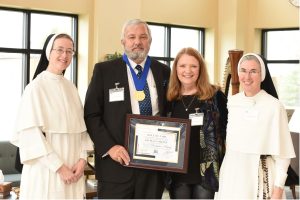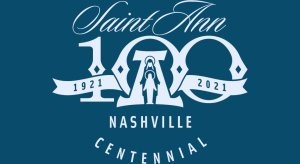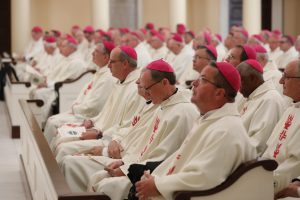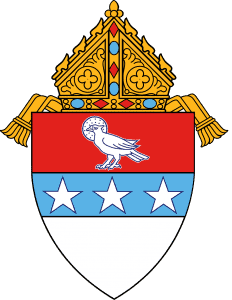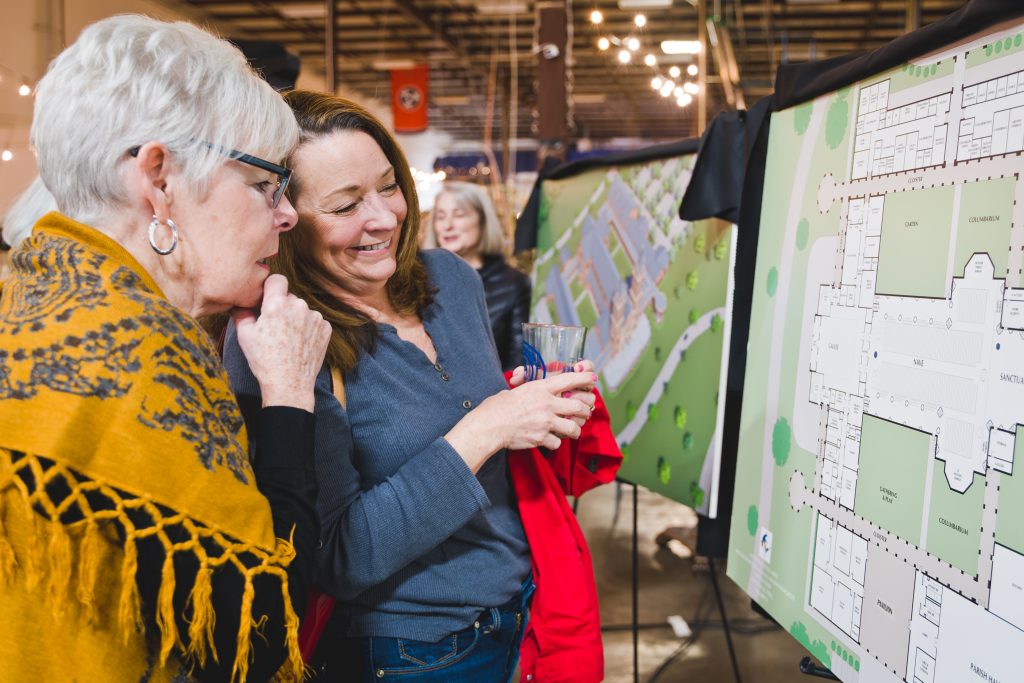
Mother Teresa Church will one day sit high atop a hill in Nolensville overlooking a Catholic school campus. Parishioners now have an image of that dream to propel them forward.
Several hundred parishioners recently gathered for the reveal of the architects’ conceptual design of the church.
“It was great,” said Father Anthony Stewart, pastor of Mother Theresa Church. “We had a huge turnout, a lot of excitement.”
After opening the gathering with a prayer, Father Stewart introduced the Building Committee and the representatives of the two architectural firms partnering for the design work, Bauer Askew Architecture of Nashville and Jackson and Ryan Architects of Houston, Texas. They then revealed a model and several conceptual drawings of the church-to-be.
“It was really amazing,” said architect Tom Bauer. “We had a great sense that everybody just loved it.”
When Mother Teresa Church asked architectural firms to answer a request for qualifications for the project, Bauer Askew finished on top, said Jim Coonce, chair of the Building Committee.
Bauer, is a parishioner at the Cathedral of the Incarnation, whose firm has worked on projects at St. Bernard Academy, Overbrook Catholic School, St. Cecilia Academy, Church of the Nativity in Thompsons Station, and St. Joseph Church in Madison.
“They had a beautiful description of what they envision this church on the hill being,” he said. “I knew right away we needed to get the best liturgical architects in the country to work with us.”
Bauer Askew brought in Jackson and Ryan, which was another firm interested in the project and was looking for a Nashville firm to partner with, Bauer explained.
A traditional design
“From the very beginning, the church in Nolensville was very clear they wanted a traditional church,” said Rafael Morales, the Jackson and Ryan architect working on the project.
“We were looking for something that was timeless,” Father Stewart said, “that was going to be beautiful now, and in 100 years, and in 500 years.”
The design includes a traditional cruciform layout with two tall towers at the front of the church. The interior also draws inspiration from the church’s patron saint, Mother Teresa.
“It had to reflect her simplicity and the beauty of her soul,” Morales said. “In trying to balance that, we selected very specific elements that would recall her life and her ministry.”
The interior of the church will be white with ribbed vaulted arches throughout the nave, explained Morales. Three of the arches near the altar will be highlighted with blue lines, mimicking the white sari with three blue lines worn by Mother Teresa and the members of the religious order she founded, the Missionaries of Charity.
The architects looked around the world for inspiration and drew on elements from several churches, Morales said. “We looked at … classic American churches in the Midwest, built by immigrants,” he said.
Father Stewart and the Building Committee were drawn to images of romanesque style buildings but also to interiors with a lot of natural light, Morales said. That posed a challenge, because romanesque buildings typically are dark with small windows, he said.
But the architects found that a northern Germany romanesque style church with large windows provided the natural light the Building Committee was looking for, Morales said.
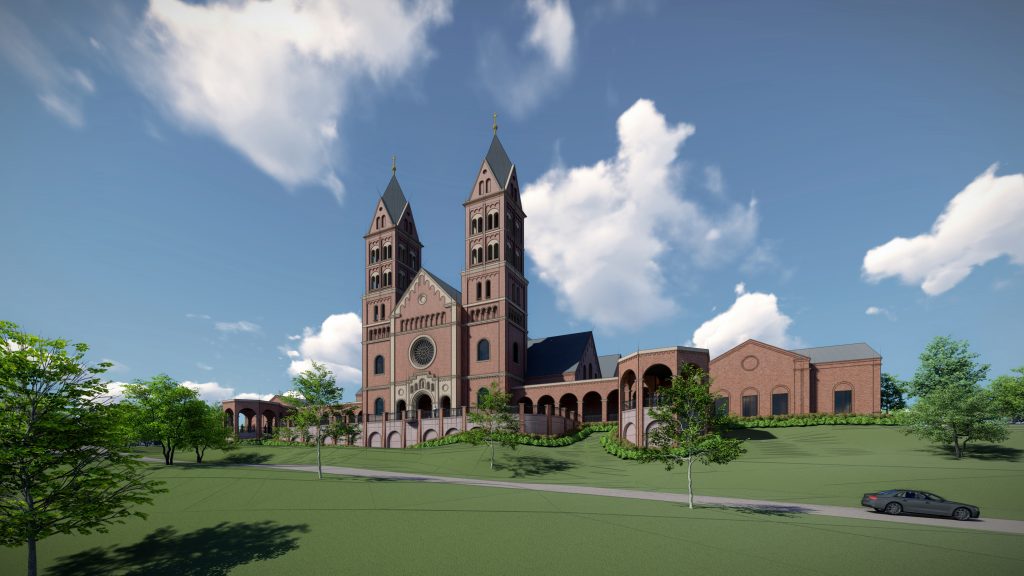
The architects also studied the church where Mother Teresa received her calling, the Church of the Black Madonna in the small village of Letnica in southeast Kosovo, Morales said. That church also is romanesque, has two towers and sits on top of a hill, “just like their church is going to be on top of a hill,” Morales said. “It was a perfect fit for what the committee was looking for.”
One of the unique features of the design is a 5,000-square-foot gathering space called a galilee.
Father Stewart and the Building Committee wanted a gathering space connected to the church, Morales said. “But a church is still a sacred space,” he said, so there is a need for a narthex where people prepare to enter the church.
In France, the architects found churches with a space called a galilee in addition to a narthex, Morales said. The space would be used by monks to assemble before they processed into the church, he said.
It draws its name from Galilee in the Holy Land, Morales said. “It is from Galilee that Christ calls the apostles. From there, Christ goes to Jerusalem to offer himself on the cross for our sins, which is at the altar. After the resurrection, Christ tells the apostles to go back to Galilee to meet him again,” Morales said. “It’s a representation of the Christian life of discipleship.”
For Mother Teresa Church, the architects are reinterpreting this ancient idea for the modern world, Morales said.
“The galilee is a larger space than the narthex but smaller than a parish hall,” Bauer said.
People will walk through the galilee to the narthex before entering the church, Morales said. The narthex serves as a buffer for sound and as a place to prepare to enter the sacred space of the church, he said.
The narthex is small and dark, symbolizing our life before we know God, Morales explained. “We open the doors and the church is flooded with light.”
Capital campaign coming
The church will be built in three phases. The first phase will include the church, narthex and galilee, as well as administrative offices on the second floor, Bauer said.
The church will hold up to 1,400 people, which will make it one of the largest churches in the diocese. The church is being designed that size to accommodate the expected growth in the Nolensville area, said Coonce.
The second and third phases will include two wings on either side of the church and cloistered courtyards, Bauer said. The north wing will house the administrative offices and a chapel, and the south wing will include a parish hall, kitchen, and an outdoor pavilion, he added. The offices built as part of phase one will be converted to other uses when the permanent offices are built as part of phase II, Bauer said.
With the conceptual design approved, the architects have begun working on the schematic designs that will provide enough detail to determine the construction budget and “to illustrate the overall look that we are trying to achieve,” Morales said.
With the schematic designs in hand, the church will be able to formally launch a capital campaign later this spring to raise the funds to start construction, Coonce said.
The schematic designs will include a virtual walk-through of the church that can be used in the capital campaign, Coonce said.
The estimated cost for building phase one is $52 million, Coonce said. “We think the drawings and the virtual walk-through will be a good shot in the arm for the fundraising,” he said.
But Mother Teresa Church is “still at the beginning of a long journey,” Coonce said. “Our plan is to put the project on hold for about two years” while the fundraising campaign proceeds, he said.
The community has been celebrating weekend Masses at Nolensville Elementary School since September 2022. When construction of St. Michael Academy on the Nolensville Catholic campus is completed later this year, the church will start celebrating Masses at the school.
When people ask Father Stewart how long it will be before they have a church of their own, he said, “I say it’s not a timeline, it’s a money line.”
But the progress being made on St. Michael Academy, which is being built by the Diocese of Nashville rather than the parish, helps build momentum for the church, Father Stewart said. “People are seeing progress,” he said. “When they see what’s happening, they can think about what is coming.”



